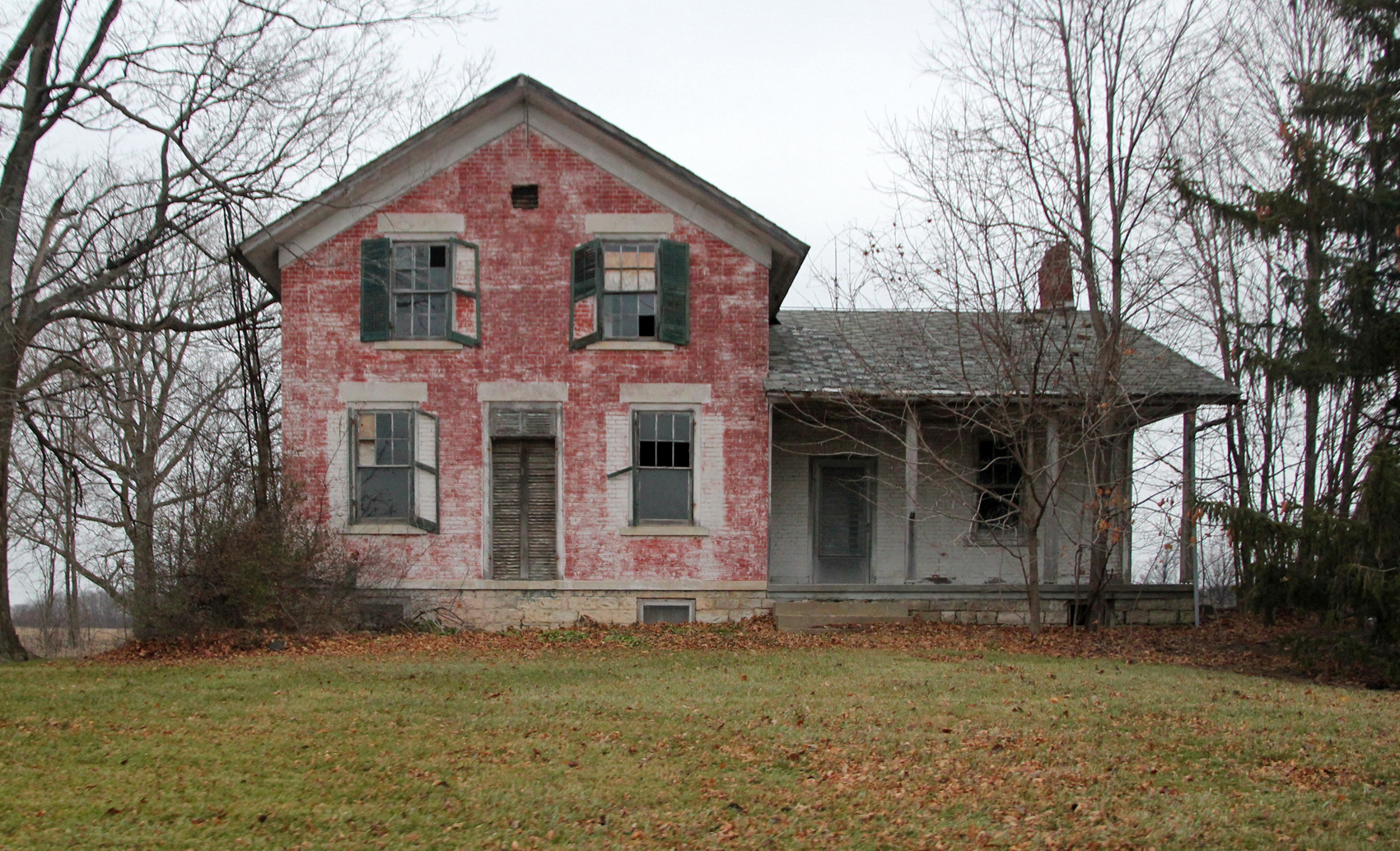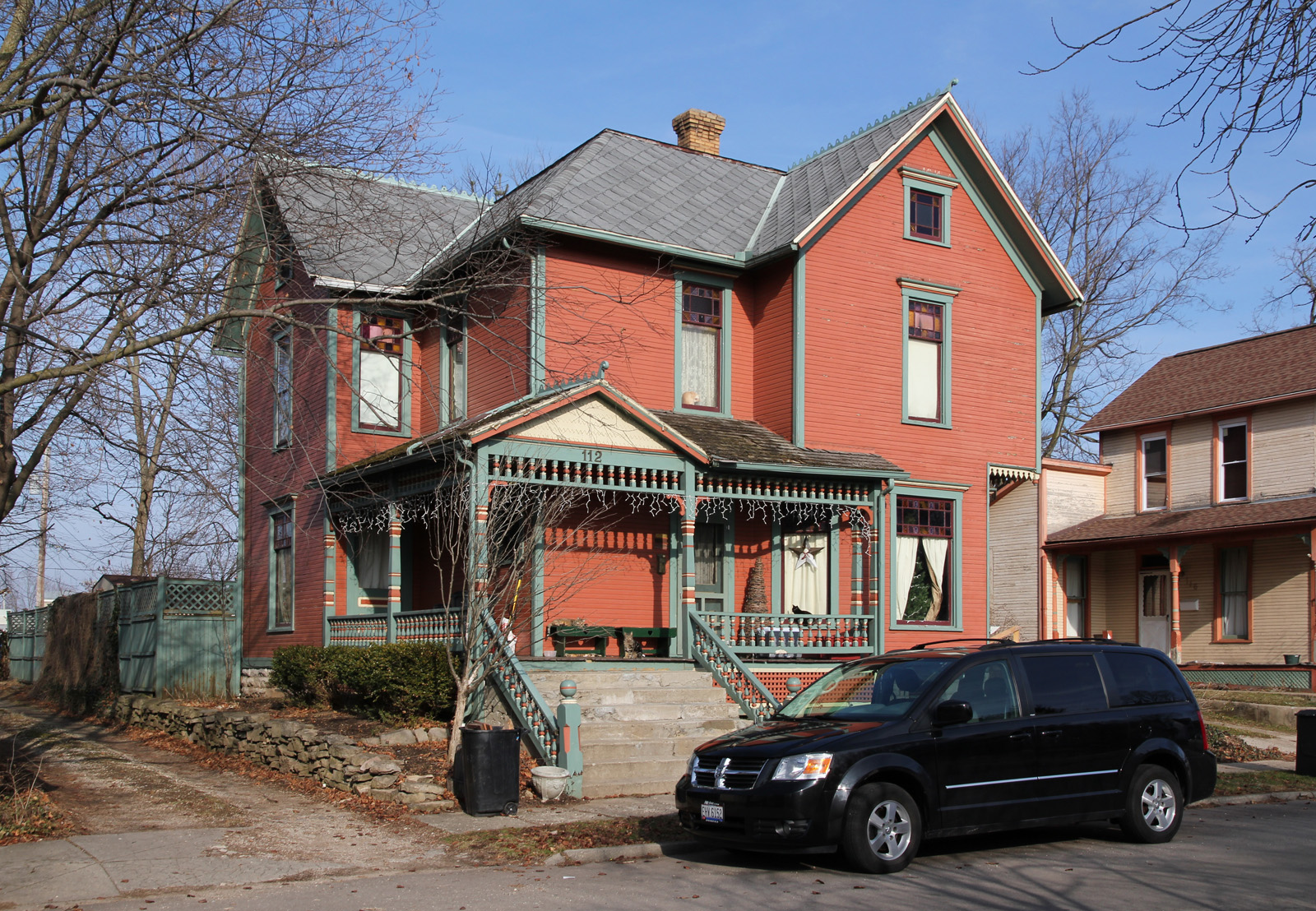About
What is this?
Many things—a labor of love, a massive time sink, a list of old buildings, a non-governmental alternative to architectural survey programs like the National Register of Historic Places, a way of capturing a place's je ne sais quoi, and a store of data about architecture and cultural geography.
It is, in short, a very rudimentary database storing information about buildings. It is far from complete. (At the moment, it concentrates, for the most part, on rural buildings.) Still, it grows a little every day, and I've no intention of abandoning the project.
What inspired it?
In a very indirect sense, independent databases like the World Waterfall Database and RCDB, but also projects like Pleiades and Wikipedia. I've long enjoyed collecting information, and I've long collected information about buildings. But I came to understand, over the years, that the sources I'd taken as complete were anything but, and I realized that I had access to a resource woefully underappreciated by preservationists and historians—the Internet.
Once upon a time, people were paid to wander the countryside in search of historically, culturally, and architecturally interesting things. They documented these things, thought about them, and attempted to describe them. This took a considerable amount of time and money, and public support (and academic interest) withered away—not entirely surprisingly. But the advent of the Internet has made such work easier and cheaper. Why not take advantage?
How is it organized?
By state and county. Within each county page, I've included a bit of useful information—information I think is helpful for "orienting" the curious visitor. Embedded in each page is an ArcGIS-hosted map showing sites included in the database. Below each map is a link to a spreadsheet containing the same information, albeit in a slightly different format. (To filter this, click the triangular icon to the left of the "print" button, then select "Create new temporary filter view.") At the bottom of most pages is a list of buildings I've judged to be superlative—either architecturally or historically. (This rating system is far from scientific, but then, it doesn't aspire to be.)
What's included, and what isn't?
I try to be ecumenical—that is, to include both the opulent and the humble—with one caveat: the building must be relatively intact. It must retain at least a few of the features which define it as itself—cladding material, door and window trim, ornamentation, and the like. I make exceptions for log buildings and buildings of exceptional age (or historical note). I'm also more than willing to include demolished structures, or structures which were documented in an intact state, then later altered.
All this means, of course, that certain types of buildings are overrepresented in the data. Does this bother me? Not particularly. This is a curated database, after all.
What do all these words mean? What's a "building type"?
Great questions! Unfortunately, I don't have an easy answer. Explaining all the fields I've chosen to include in the database would take ages. I'd like to create a glossary, but such a project could just as easily become a book as a handy web page, so I'll hold off for now. Still, it's probably worth explaining a few of the more idiosyncratic points:
Classifying buildings by type is an art never quite perfected. In general, architectural historians interested in typology tend to focus on two things: form and floor plan. I've tried to capture both in my descriptions.
I've invented my own way of describing bay arrangements. A bay, in architectural parlance, is a subdivision of a building's wall. For instance, a house whose facade has two windows and a door between them has a three-bay facade; a house with four windows and a door has a five-bay facade; and so on. Simple enough. But what about a house with all sorts of wings and appendages? What about this?
In my classification scheme, I've chosen to mark major breaks in a facade wall with hyphens. I also use the letters W ("wing"), U ("upright"), and P ("projection") to mark important groupings of bays in certain circumstances. The above house, of a type some architectural historians call "upright-and-wing" (how awkward), has a three-bay section and a two-bay section, and the three-bay section has a front-facing gable. Ergo, I've described its bay arrangement as "3U - 2W." In other words, it has a three-bay "upright" section and a two-bay "wing," which is placed to the right of the "upright" section. Let's look at another example:
How did you find this information?
Hours upon hours of relentless searching—in more places than I can reasonably list. Some of the project's sine qua nons are Google Maps, Bing Maps, the incredible website Vintage Aerial, county tax records, and, of course, the various national and state architectural surveys (e.g., the National Register of Historic Places and the Ohio Historic Inventory). I've also consulted real-estate websites and books.
This is madness!
Quite possibly. But it's better than playing video games, right?
Many things—a labor of love, a massive time sink, a list of old buildings, a non-governmental alternative to architectural survey programs like the National Register of Historic Places, a way of capturing a place's je ne sais quoi, and a store of data about architecture and cultural geography.
It is, in short, a very rudimentary database storing information about buildings. It is far from complete. (At the moment, it concentrates, for the most part, on rural buildings.) Still, it grows a little every day, and I've no intention of abandoning the project.
What inspired it?
In a very indirect sense, independent databases like the World Waterfall Database and RCDB, but also projects like Pleiades and Wikipedia. I've long enjoyed collecting information, and I've long collected information about buildings. But I came to understand, over the years, that the sources I'd taken as complete were anything but, and I realized that I had access to a resource woefully underappreciated by preservationists and historians—the Internet.
Once upon a time, people were paid to wander the countryside in search of historically, culturally, and architecturally interesting things. They documented these things, thought about them, and attempted to describe them. This took a considerable amount of time and money, and public support (and academic interest) withered away—not entirely surprisingly. But the advent of the Internet has made such work easier and cheaper. Why not take advantage?
How is it organized?
By state and county. Within each county page, I've included a bit of useful information—information I think is helpful for "orienting" the curious visitor. Embedded in each page is an ArcGIS-hosted map showing sites included in the database. Below each map is a link to a spreadsheet containing the same information, albeit in a slightly different format. (To filter this, click the triangular icon to the left of the "print" button, then select "Create new temporary filter view.") At the bottom of most pages is a list of buildings I've judged to be superlative—either architecturally or historically. (This rating system is far from scientific, but then, it doesn't aspire to be.)
What's included, and what isn't?
I try to be ecumenical—that is, to include both the opulent and the humble—with one caveat: the building must be relatively intact. It must retain at least a few of the features which define it as itself—cladding material, door and window trim, ornamentation, and the like. I make exceptions for log buildings and buildings of exceptional age (or historical note). I'm also more than willing to include demolished structures, or structures which were documented in an intact state, then later altered.
All this means, of course, that certain types of buildings are overrepresented in the data. Does this bother me? Not particularly. This is a curated database, after all.
What do all these words mean? What's a "building type"?
Great questions! Unfortunately, I don't have an easy answer. Explaining all the fields I've chosen to include in the database would take ages. I'd like to create a glossary, but such a project could just as easily become a book as a handy web page, so I'll hold off for now. Still, it's probably worth explaining a few of the more idiosyncratic points:
Type
Classifying buildings by type is an art never quite perfected. In general, architectural historians interested in typology tend to focus on two things: form and floor plan. I've tried to capture both in my descriptions.
A Note About Bays
I've invented my own way of describing bay arrangements. A bay, in architectural parlance, is a subdivision of a building's wall. For instance, a house whose facade has two windows and a door between them has a three-bay facade; a house with four windows and a door has a five-bay facade; and so on. Simple enough. But what about a house with all sorts of wings and appendages? What about this?
In my classification scheme, I've chosen to mark major breaks in a facade wall with hyphens. I also use the letters W ("wing"), U ("upright"), and P ("projection") to mark important groupings of bays in certain circumstances. The above house, of a type some architectural historians call "upright-and-wing" (how awkward), has a three-bay section and a two-bay section, and the three-bay section has a front-facing gable. Ergo, I've described its bay arrangement as "3U - 2W." In other words, it has a three-bay "upright" section and a two-bay "wing," which is placed to the right of the "upright" section. Let's look at another example:
This house's facade breaks into three planes, each one bay in width. They're all identical in height. So, I'd give the house the label "1 - 1 - 1."
Confusing? Absolutely! It's a work in progress.
Confusing? Absolutely! It's a work in progress.
Discrepancies
Because I started this project so long ago, not all entries are comparable. As I learn more words and notice more things, the way I enter data is liable to change slightly. I'd also like to add fields and rework sections of the database—though the sheer volume of data mitigates against this.
. . .
A number of readily available texts address the subject of architectural description. The most influential may be Virginia McAlester's Field Guide to American Houses. I've diverged a bit from McAlester's typology (which isn't quite as "definitive" as the book's cover claims), but I'd still recommend the book to an interested layman.
A Word of Caution About Dates
Most of the construction dates listed in the database are speculative. I'm reasonably confident in my ability to "date" buildings in the Midwest. But the farther east I travel, the more the architectural landscape starts to short-circuit my mind. In places like northern Virginia and southeastern Pennsylvania, traditional ways of building lingered (and lingered, and lingered) for much longer than they did in, say, Ohio or Indiana or Michigan. So, take Midwestern dates with a grain of salt, but take east-coast dates with a boulder.
How did you find this information?
Hours upon hours of relentless searching—in more places than I can reasonably list. Some of the project's sine qua nons are Google Maps, Bing Maps, the incredible website Vintage Aerial, county tax records, and, of course, the various national and state architectural surveys (e.g., the National Register of Historic Places and the Ohio Historic Inventory). I've also consulted real-estate websites and books.
This is madness!
Quite possibly. But it's better than playing video games, right?


Comments
Post a Comment